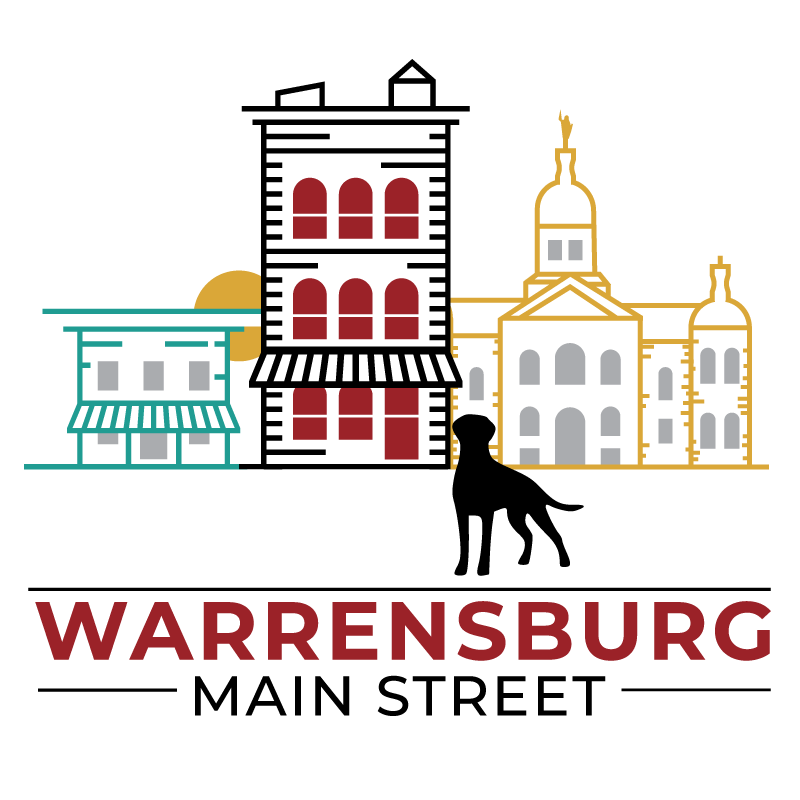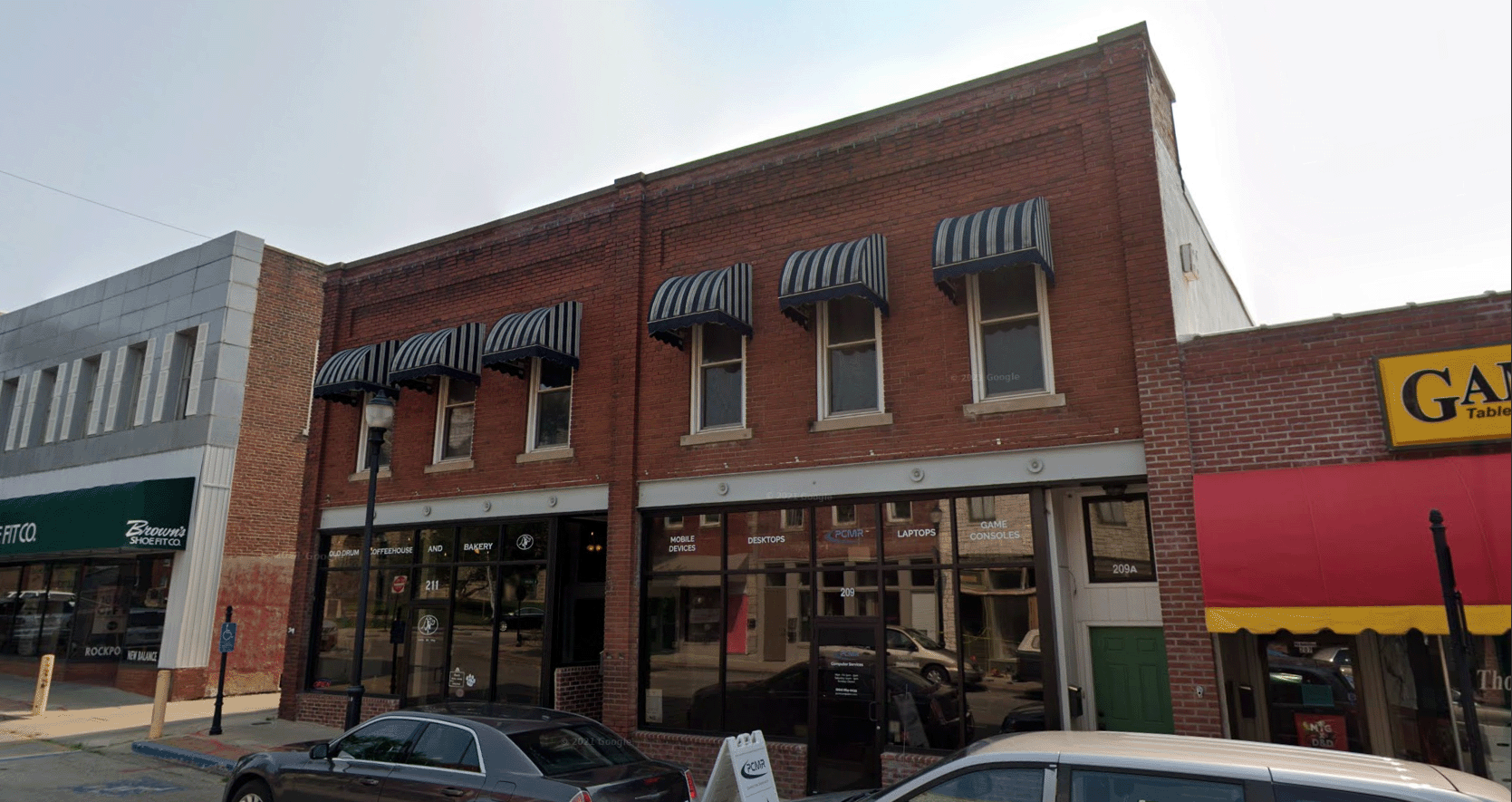209 N Holden
This building was built in the early 1900’s and has served as a storefront for local businesses and restaurants. Fowlers Bakery was established in 1913. The building also was home to M. J. Johnson’s Millinery in 1931, and Quarry City Savings and Loan in 1958-1972.
211 N Holden
This building has served as a storefront for local businesses and restaurants since 1913, where it started as the Central Grocery store. In 1932, the Krohn Brothers took over the grocery store in 1932, and then it became Montgomery-Ward Catalog store in 1958 with Burr Studios on the top floor.




