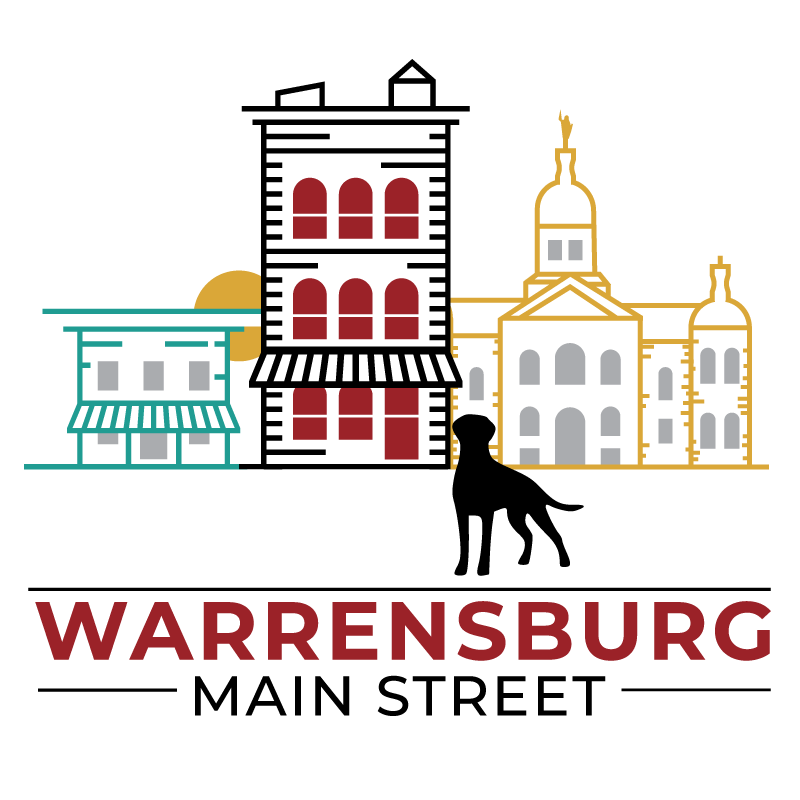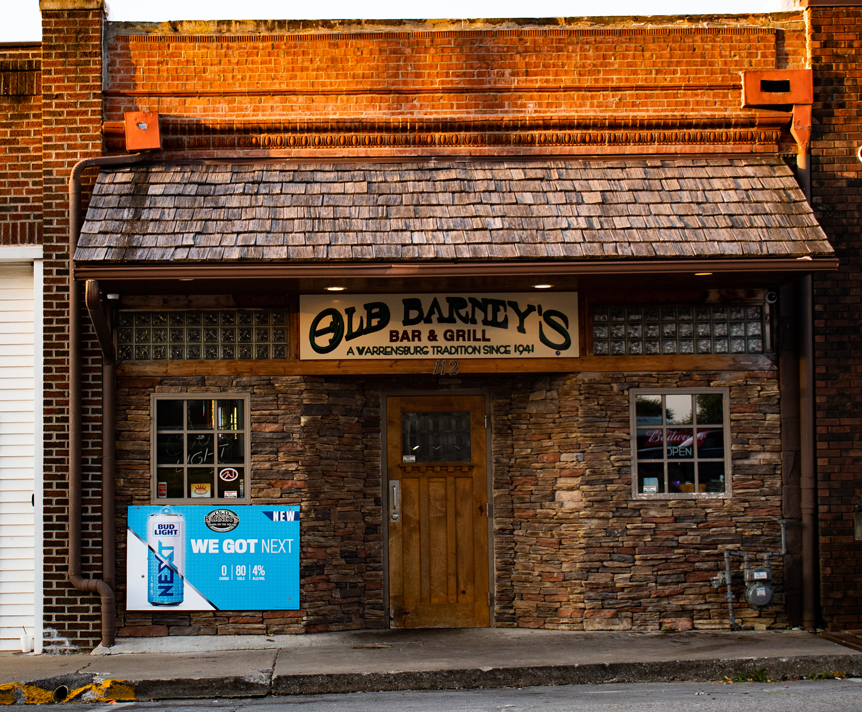Built around1895 with alterations to the building around 2012. Do you have memories of Ma Brown’s, Laura “Ma” and Hick Brown, a little sandwich-and-beer shop on the courthouse square? Then the Last Draw, Moon’s Saloon and today it is known as Old Barney’s. Helen and Barney McMurphy are remembered fondly for their many years of ownership of the landmark Old Barney’s in Warrensburg. Businesses housed in this building included a shoe store (1898), Brown’s Snack Bar (1958), The Last Draw (1963-1967), and Barney’s Tavern (1972).
HISTORY
FUN FACTS
During the Prohibition years Ma Brown allegedly ran a speakeasy from this location.
This building also served as the bus station for many years.
When Ma Brown’s Q-S was in business, a yellow cat named Seeburg greeted the customers.
The “Q and S (Quality & Service) Bar,” fondly known as “Ma Brown’s.” Laura Brown had cheese and crackers for a dime and Stag beer for 15 cents.
ARCHITECTURE
The one-story one-part commercial block has brick cladding and a flat roof. A flat parapet with metal coping caps the building. Engaged brick pilasters frame the primary (north) elevation and extend above the parapet. A wood shingle pent roof shades the primary elevation. Stone veneer infill covers the storefront. Three bays organize the primary elevation. A non-historic wood door pierces the center bay; non-historic multi-light wood windows pierce the outer bays. Glass block windows with wood surrounds fill the transom. Although the building retains its historic function and continues to communicate that function, the façade has been significantly altered and it no longer communicates the era in which it was constructed.




