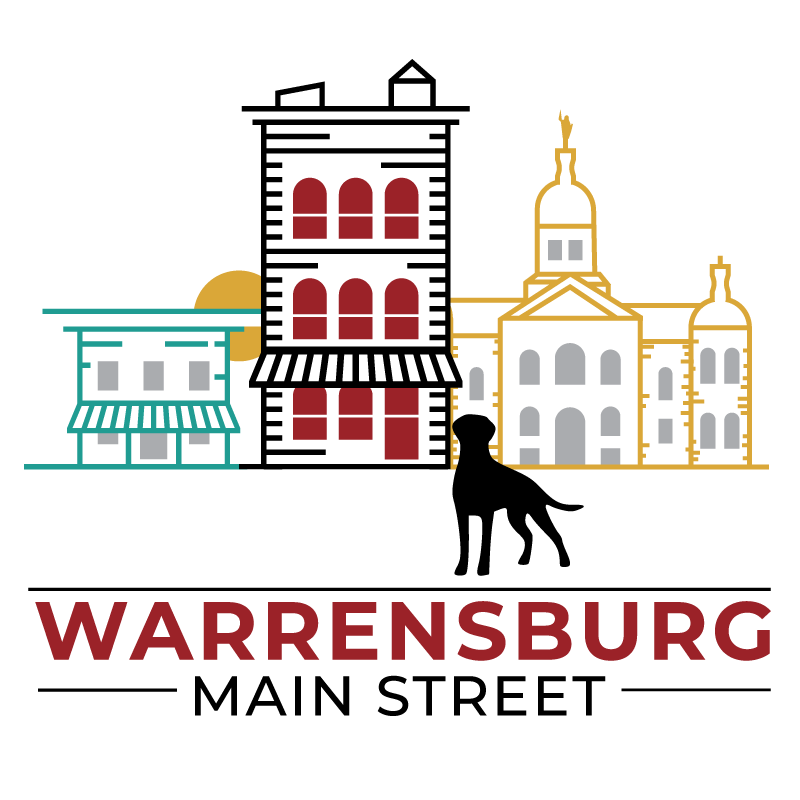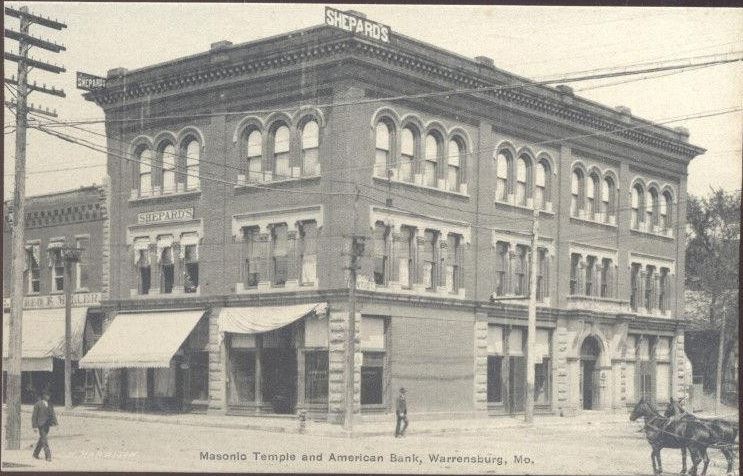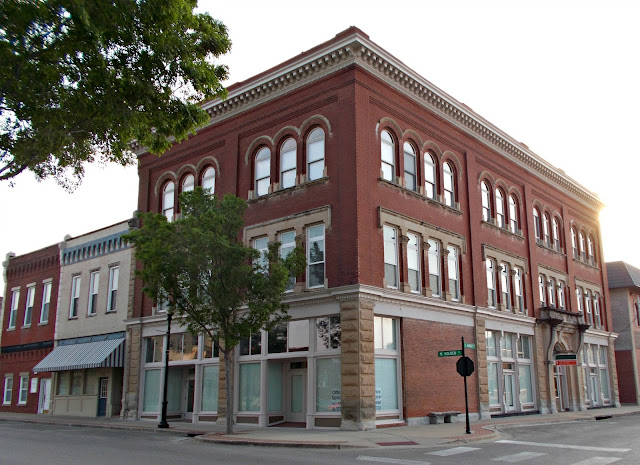The Masonic Temple, built in 1893 is a three-story brick and stone building that housed stores on the first story, offices on the second story, and a Masonic Hall on the third story. Architect and Builder, William S. Matthews and Lewis S. Sanders modeled the building in the Victorian Italianate style. Members of the Corinthian Lodge No. 265 funded the construction of the building in order to have an adequately-sized meeting hall. Mason Charles A. Shepard who later opened a dry goods store on the first floor of the Masonic Temple – was described as the moving spirit” in the building program. Although he was one of the first to rent commercial space for his dry goods store he was not one of the original occupants. Original first floor tenants were J. W. Snoddy, a jeweler, occupying the large store on the southwest comer; Welch & Embree Boots & Shoes in the large north storeroom fronting on North Holden; and the H. J. Wall Abstract Co., in a smaller first floor room east of the main entrance on East Market. The large southwest store and the east store were equipped with vaults.This combined building has served as a storefront for local businesses and restaurants since 1893. Previous businesses include a bank in 1913, Shepard’s Dry Goods in 1932, and Sears-Roebuck in 1958. Dr. Sam Bradley, an optometrist and Dr. Quibell, a chiropractor, also had offices here.
HISTORY
FUN FACTS
The Masonic Temple was constructed in slightly more than a year, from June 1893 through June 1894. However the basic building was completed by October 1893. It cost $20,720, including $4,500 for the lots. The basic building, including labor, cost approximately $10,050. Among other things, the remaining $6170 for sandstone sawed to order,, $438 for a tin roof with ventilators, $340 for a bracketed metal cornice, $252 for two vaults, $325 for plastering, $288 for painting, and $75 for electric wiring.
In March of 1914, wires dropping from the ceiling set fire to the goods at the Shepard’s store. Luckily, Mr. Atkinson, the manager, happened to see the fire and he and several firemen “attacked the blaze with their bare hands.” Eventually the fire was put out with an extinguisher.
Charles A. Shepard of Shepard’s Dry Goods store was one of the most prominent businessmen in Warrensburg, with his pioneering businesses lasting more than 60 years in multiple locations under the same ownership Charles A. Shepard, being a prominent businessman in Warrensburg, also loved to travel and share his findings of interest with the town.
ARCHITECTURE
Currently, the Masonic Temple has four entrances with individual addresses on its two public facades: 101 an 103 East Market Street (south elevation) and 301 and 303 North Holden Street (west elevation.)









