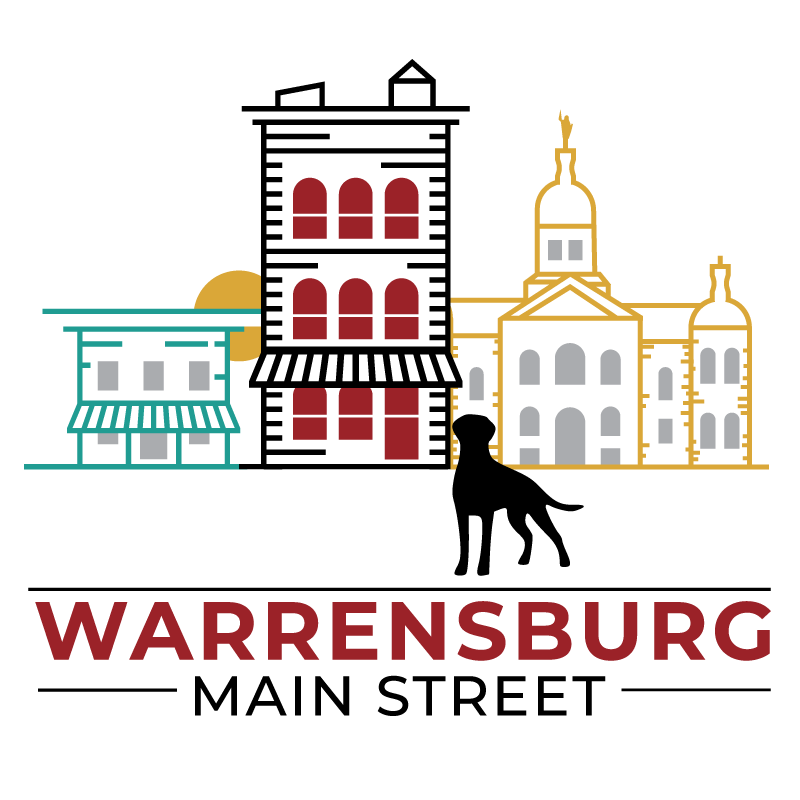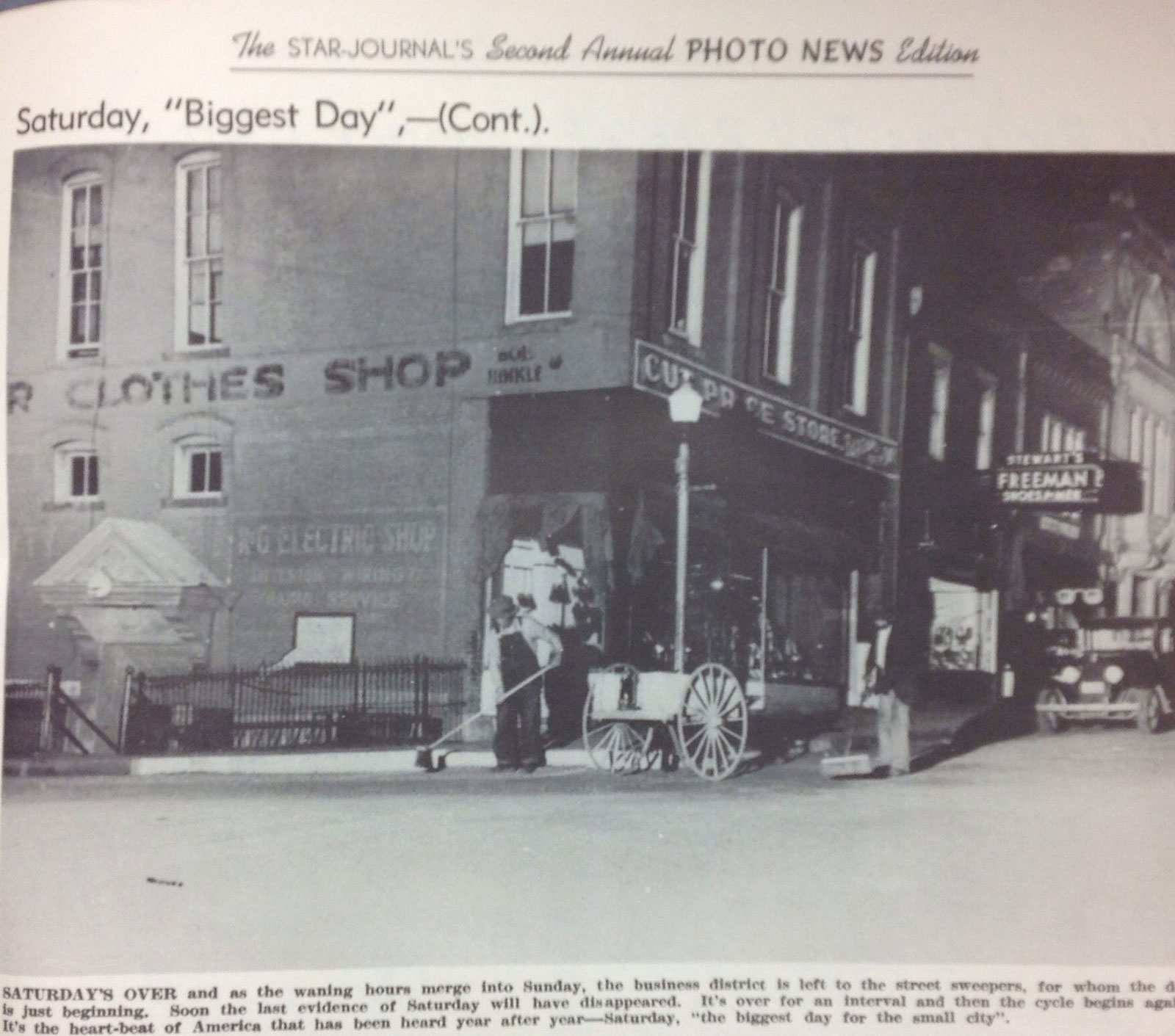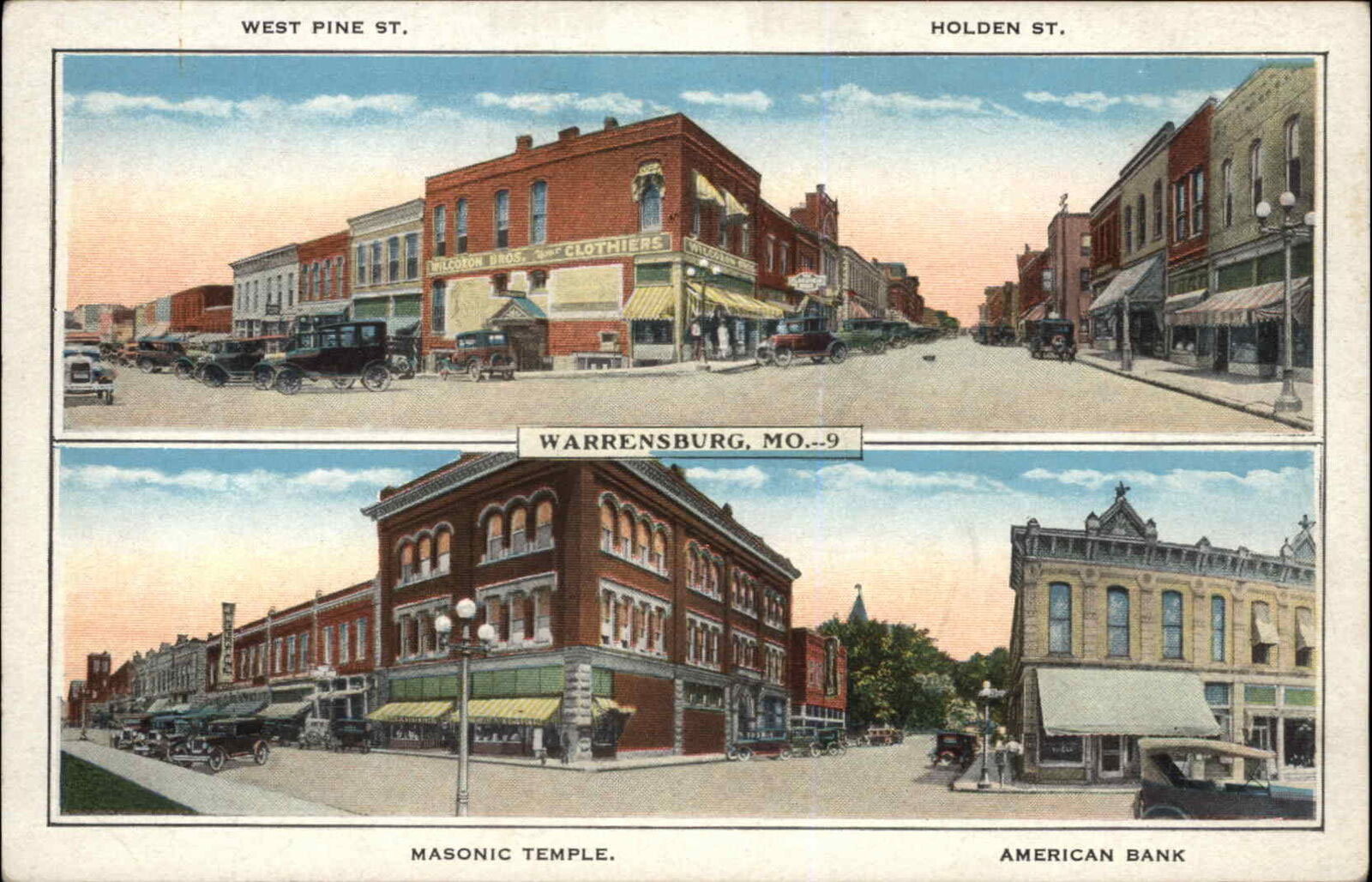112 N. Holden St. has served as a storefront for local businesses since 1885, the most notable of which has been the Wilcoxon Brothers Clothing in 1932, Cut Price Store in 1940, Stewart’s Shoes 1955 and Bill Baker Insurance Agency (1958-1972). The building has been home to Java Junction, an espresso bar and roastery, since 1995, with local eatery La Sous Terre housed in the basement and has served as a staple of the downtown landscape since then.
HISTORY
FUN FACTS
The tallest man in the world visited Warrensburg shortly before he died. Robert Wadlow standing on the corner of West Pine Street and Holden Street. At 8 feet 9 1/2 inches tall or 268 cm. He was the tallest man ever confirmed in the world and still growing at the time of his death at only 22 years of age. Four bands greeted Wadlow at Warrensburg, and the towering 22-year old youth expressed pleasure at the reception. The giant’s visit was sponsored by Stewart’s Bootery. Wadlow spent about two hours here, appearing on a truck on Holden Street. While in high school Robert was taught by three persons formerly of Warrensburg Teachers College, Miss Letha McCousland, James Stage and F. H. Harlan. The three were here during his visit, and Miss McCousland and Mr. Stage talked to him on the truck. When last measured, Wadlow was 8 feet ) 9 1/2 inches tall. He weighed 491 pounds, wore size 37 shoes and had a ring size of 25.
ARCHITECTURE
The two-story two-part commercial block has red brick cladding and a flat roof. A flat parapet with terra cotta tile coping caps the building. Corbelled brick courses above the storefront and the second story windows ornament the building. The primary (east) elevation has three bays. On the first story, display windows fill the outer bays; paired glazed aluminum doors fill the recessed entrance in the center bay. A leaded glass transom spans the length of the storefront. Brick window hoods and stone sills frame the window opening in each bay; double-hung vinyl windows with simulated muntin grids fill the openings. This building retains integrity and clearly communicates its historic commercial function and the era in which it was constructed, rendering it contributing to the historic district.






