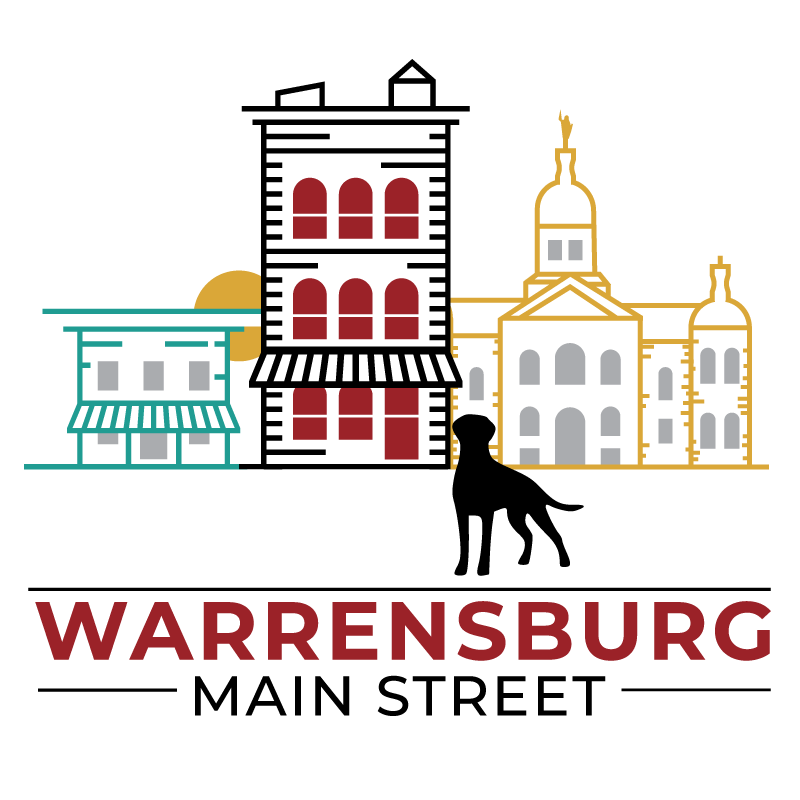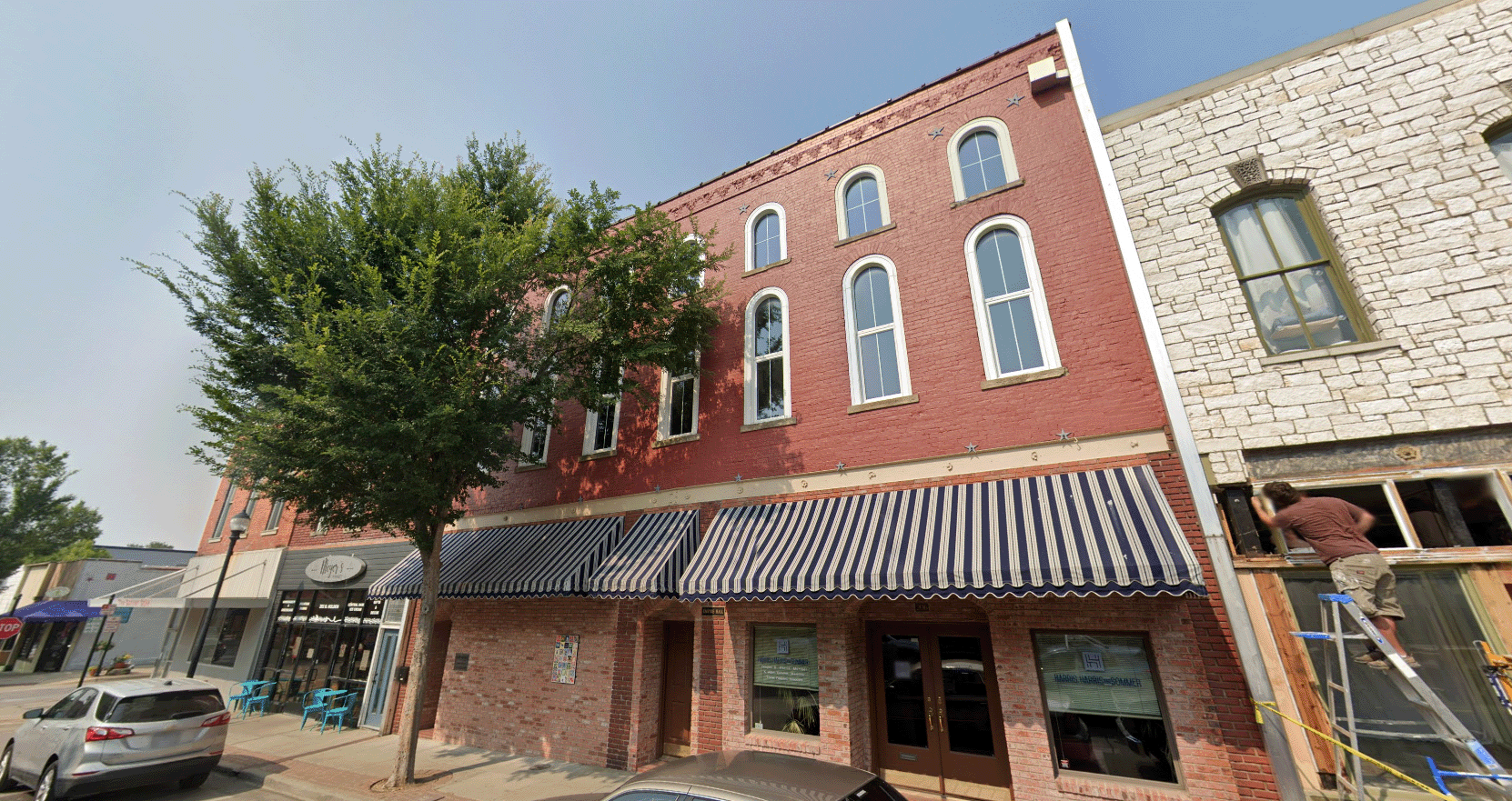Built-in 1870, the Empire Hall (Empire Opera House) served as the home to theatrical performances as well as numerous social and political events. The theatre occupied the upper floors while the lowest level, at 204 and 206 Holden, hosted various businesses. It’s one of the many buildings that arose along the Holden Street corridor in conjunction with the railroad’s arrival in Warrensburg in 1864.
A few years after construction finished on Empire Hall, its significance became readily apparent after the election of Francis M. Cockrell to the United States Senate. Cocknell was born in Johnson County in 1834, roughly two years before the platting of Warrensburg, and he began practicing law in Warrensburg in 1855, the same year Warrensburg became incorporated. He later ran for the U.S. Senate and won. The city of Warrensburg provided Cocknell with a parade and lavish reception held at Empire Hall.
Empire Hall was also home to New Year’s Eve masquerade parties, formal balls, theatre productions, concerts, and more. For instance, In 1879, the ladies of the Old School Presbyterian Church hosted an oyster dinner. In 1882, people skated in a skating rink assembled in the theatre during the cold months, which transitioned into a roller skating rink during the warm months. In 1883, the theatre hosted a Statewide Prohibition Convention.
Several movie theatres opened in 1907, which dramatically affected the popularity of the Magnolia Opera House and Empire Hall in Warrensburg. Still, businesses on the lower floor continued to enjoy success as they sat in the city’s central business district. While the theatre space occupied the upper floors, businesses on the lower included 204 Holden, a drugstore (1895), Clark’s Ice Cream Factory (1913), Rundle Drugstore (1931-1958), and a shoe store (1963-1972). Russell Brother’s Clothing (1931-1972) occupied 206 N. Holden from 1931 to 1972. Attorneys Harris, Harris & Sommer, LLC moved into 206 N. Holden in 1976 and continue to occupy the building in 2021.



